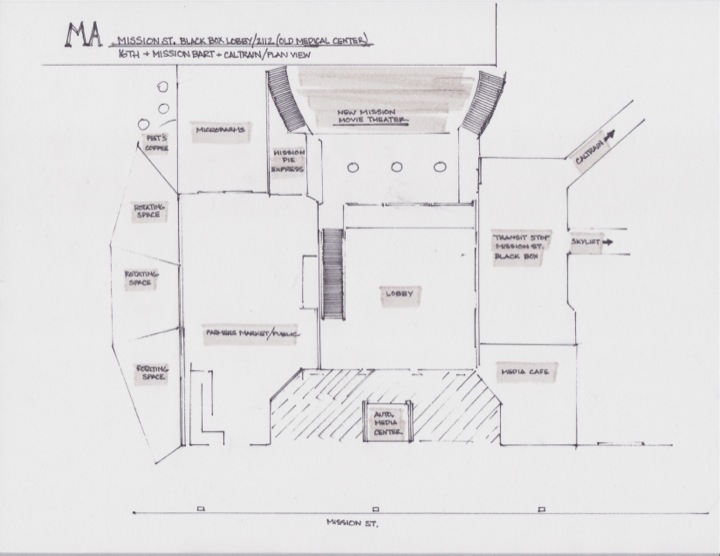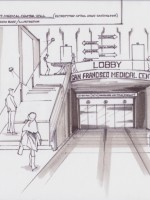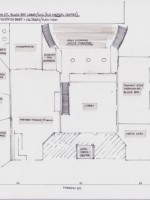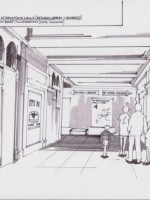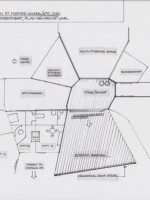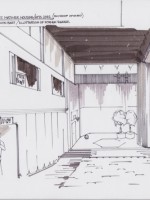-
Advanced Seating (Mission Afterviews)
2012Ink on vellum (re-printed in newsprint publication)8.5" x 11"Derived from pamphlets distributed during movie screenings and performances, these renderings depict modular configurations of various San Francisco Mission St. theater interiors. Advanced Seating considers the complex architecture of these antiquated structures and fragments their potentials into a set of stage “blockings.” Borrowing terminology from scenography, each layout approaches these disparate spaces with new proposed functions, textures, and contemplative moments.
Each diagram takes on a specific theater and predicts its use into the future with seemingly arbitrary dates, informed by the previous development of the Mission District and larger San Francisco. Utilizing strategies of urbanity, futurity, and multi-purposeness, these reimagined blueprints suggest a multitude of physical, performative, and situational possibilities. Some of these include: communal housing initatives, public libraries, medical/health services, and educational centers.
(Part of the Mission Afterviews Project Publication, a project funded by Southern Exposure’s Alternative Exposure Grant)

